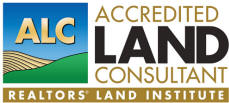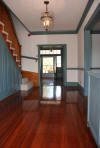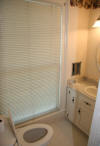Welcome to Sunny Side............

The house is circa 1817; hardware for this door appears to date to the period
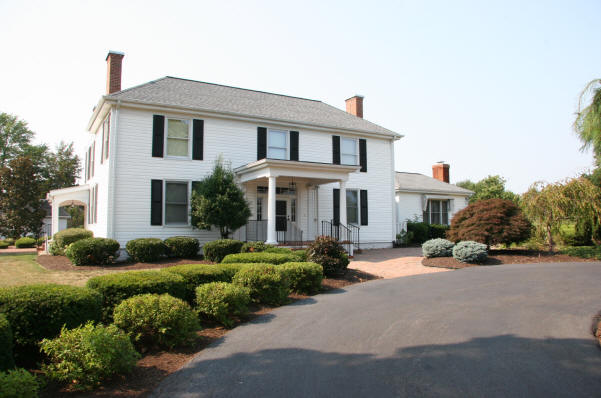
Above, the front elevation, reached by a paved, landscaped drive.
Below, light streams across the random width floors.
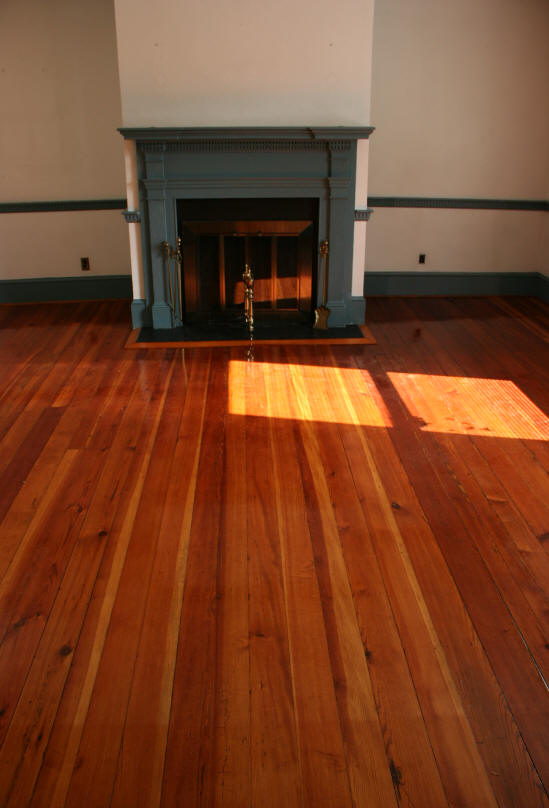
Please NOTE: double click to thumbnails to enlarge the pictures
 Breezeway Gallery to Family Room, overlooking garden courtyard
Breezeway Gallery to Family Room, overlooking garden courtyard
 Reverse View of Gallery; spots are from artwork removed from walls
Reverse View of Gallery; spots are from artwork removed from walls
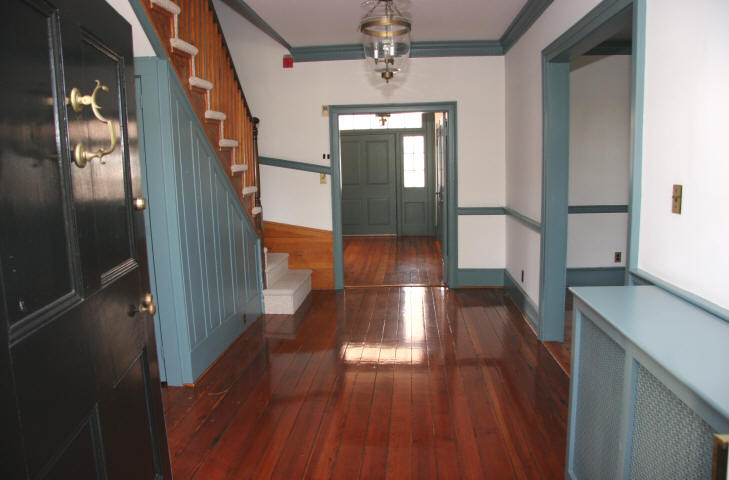
The great hall. Further down the great hall and opposite the door to the kitchen and just off the hallway to the Family Room is a half bath. The box you see at right is a radiator for heat.
_________________________________________________
Kitchen
Above, kitchen, which is off the dining room and great hall and just off the driveway to the garage.
____________________________________________________
Upstairs
Above, two views of the master bedroom, with closet, with door to sitting room or could be another bedroom; that room then connects to the master bathroom;
Above, view of sitting room with closets and then connecting to master bath.
Above, the small hallway connecting the sitting room to the master bathroom contains a closet with the washer and dryer.
Above, the master bathroom; toilet is beyond the privacy wall; full bath is on the other side of the large mirror.
________________________________
Above, the second or third bedroom upstairs with a full bathroom (shower) and closet. Note the old flooring and fireplace.
Above, bathroom for second bedroom; shower not shown.
_______________________________ _______________________________
Maybe......
One possibility might (subject to approval by VOF) be to take the very large family room on the first floor and convert that to a large master suite with bedroom, dressing area, closets, and bathroom; and then take the expansive hallway and breezeway connecting that to the main house and make the expansive hallway a living room with many windows facing out onto the patio and curtilage (smoke house, etc.).
____________________________________________________________________________________
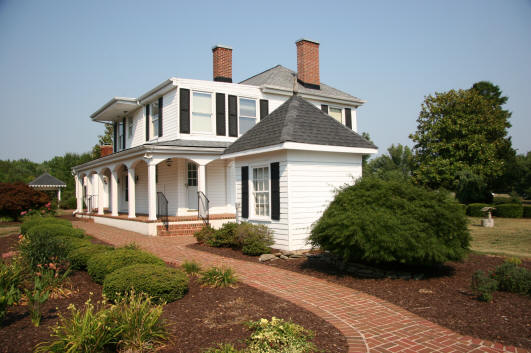
Rear elevation of house, which faces a garden and set of classic outbuildings
Below, a view of the garden area is near one of the outbuildings.
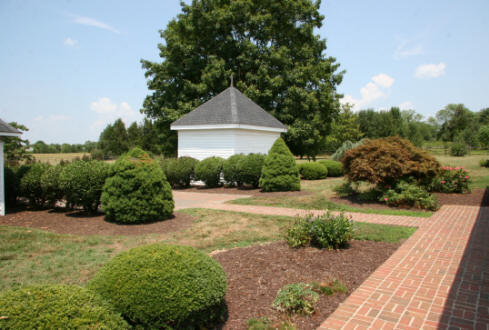
Below, view of garage.
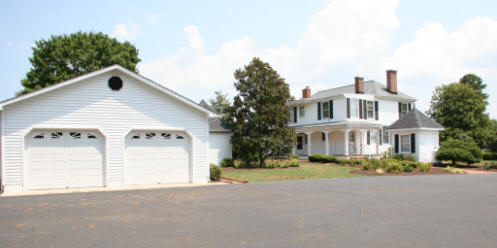
This site under construction .......................
![]()
Please NOTE: Information and comments are not guaranteed in terms of accuracy and/or scope. You are urged to independently verify and investigate any and all information and/or circumstances.
Mr. Alex Long, ALC, CCIM, AICP 540.371.8700 Licensed in Virginia
Weichert Realtors 1955 Jefferson Davis Hwy, Suite 201; Fredericksburg, VA 22401

